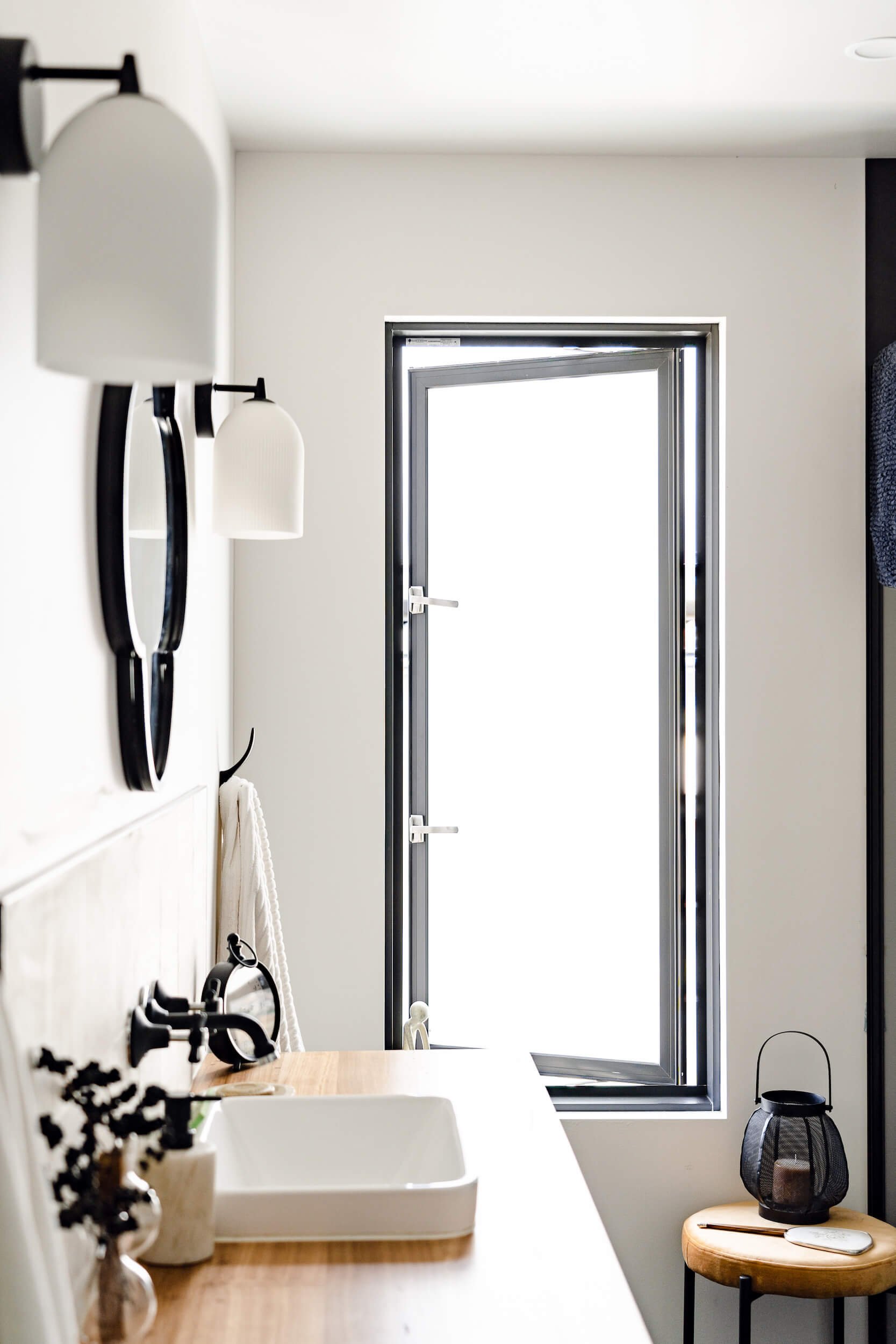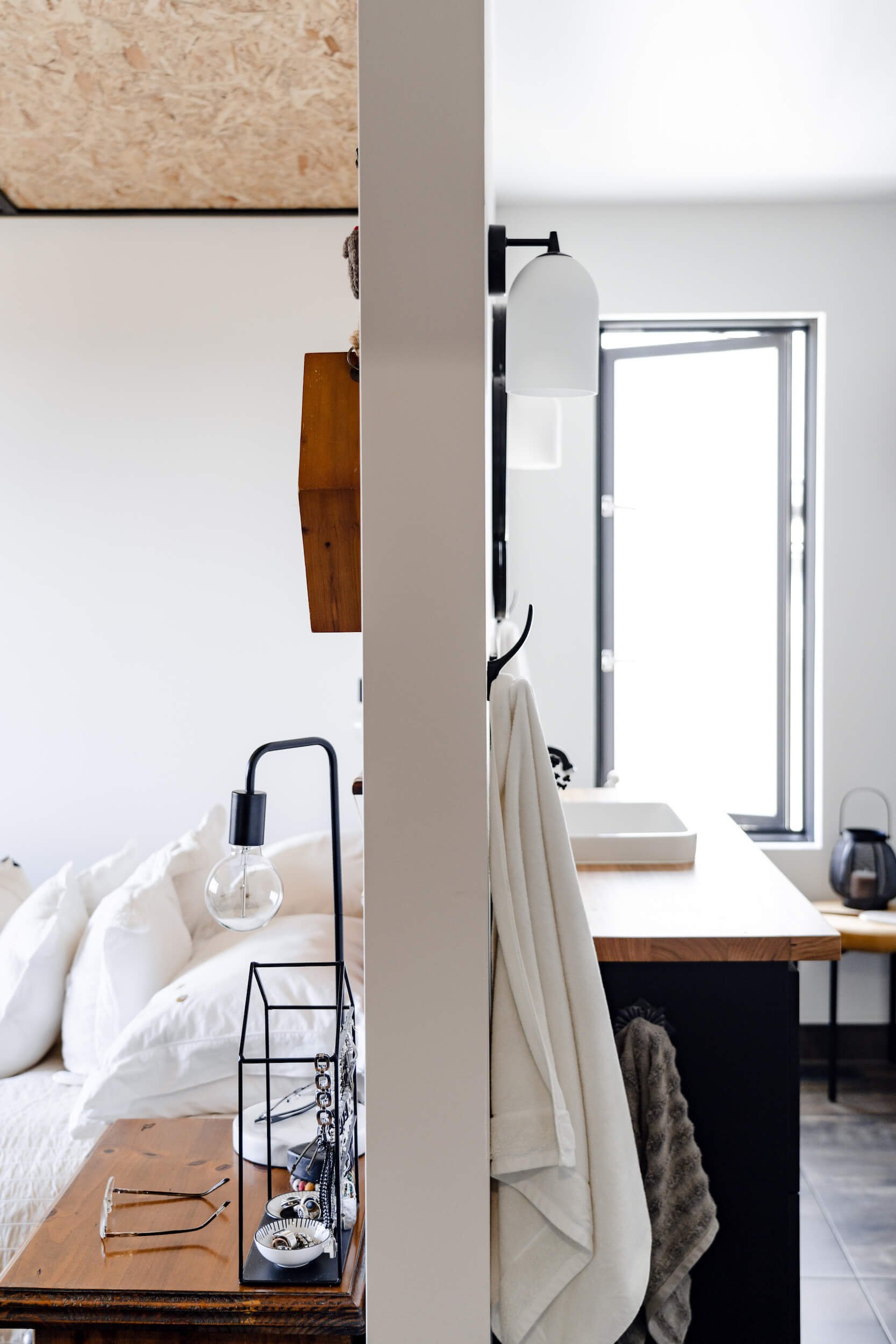Junction St
18 Junction St Newstead Tasmania House Build
Built and managed by Complete Renovations and Construction
Company Owner Kim Curtis
Site Forman Josh Frankcombe
Plumbing: by O’Byrne plumbing
Electrical: by Davis electrical
Joinery and Painting: by Kim Curtis
Floors: by Blackwell floor sanding
Plaster finish: Sam Howell plastering
Tiling: by CT tiling
Carpet: by Choice’s Floor
Roofing and Wall Cladding: by Inter Roof
Concrete slab paths: by Complete Renovation alongside Tom Blackwell concrete
The clients had lived at the address in a circa 1930 house for 20 years and suffered through long winters and high heating costs. In 2011 plans were drawn up for a new house that would make full use of the winter sun and mountain views to the East. Plans specified double glazing throughout, extended eaves to shade the summer sun, open stairwell to the ground floor to act as a cold sink in winter, open plan living with unobstructed views to the East, glass internal/external doors and angled windows to South side bedrooms to bring in light.
In 2021 they began the process of tearing down the existing building by hand in order to recycle as much material as possible. They understood the value of the existing hardwood timber framing and wanted to incorporate some of it into the new build. The end result includes timber benchtops, stair treads and barn style doors.
The plans specified ply ceilings to living areas but the clients were open to the idea of using a different product that achieved the same result. We installed OSB to the ceiling with battens over to achieve a feeling of warmth and character and the irregular surface of the boards provides an acoustic benefit to the open plan living.
Living area walls are painted in a dark colour to contrast with timber floor/ceiling and ensure your eye is drawn to the mountain view without distraction.
Steel balustrade to stair void and decking continues the vertical theme from external cladding and window mullions and a feeling of solidity and safety to the touch.
The kitchen island bench is constructed from two bought tool cabinets. Stainless steel facing provides a break from the black cabinetry and adds an industrial element to the design. To maximise the feeling of space, we installed clear glass shower surrounds to both bathrooms. Dark lamipanel, shower bases and tiling provide a modern look and a contrast to the recycled timber topped
vanities.
Ducted floor heating/cooling throughout provides efficient management of temperature inside the home. Due to the insulation, glazing and roof design, the system has only been required on days of extreme heat in summer so far.



















